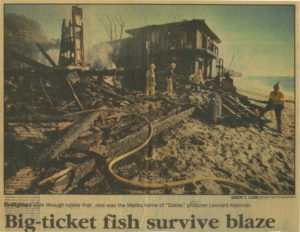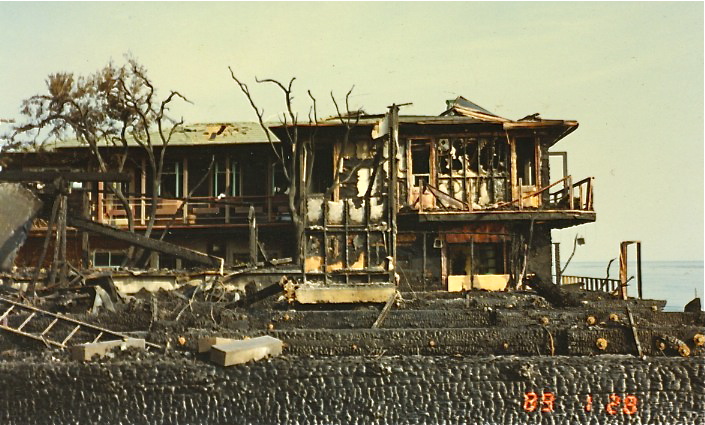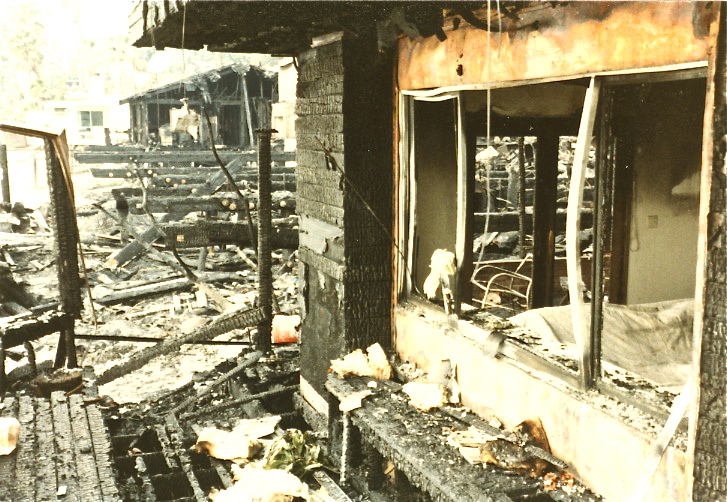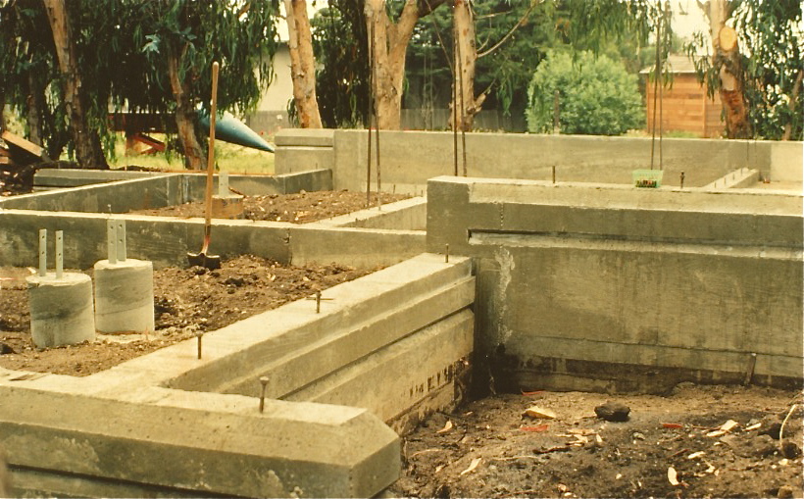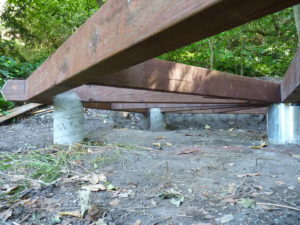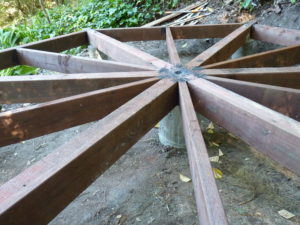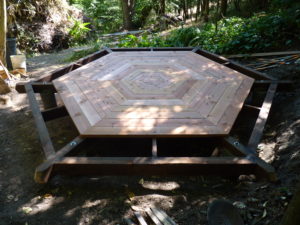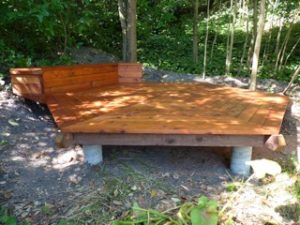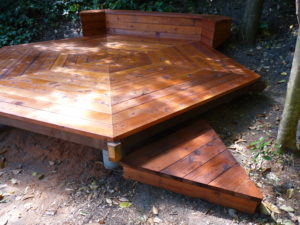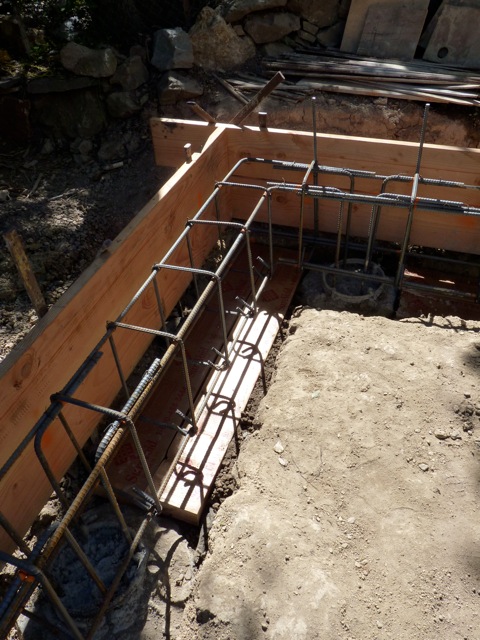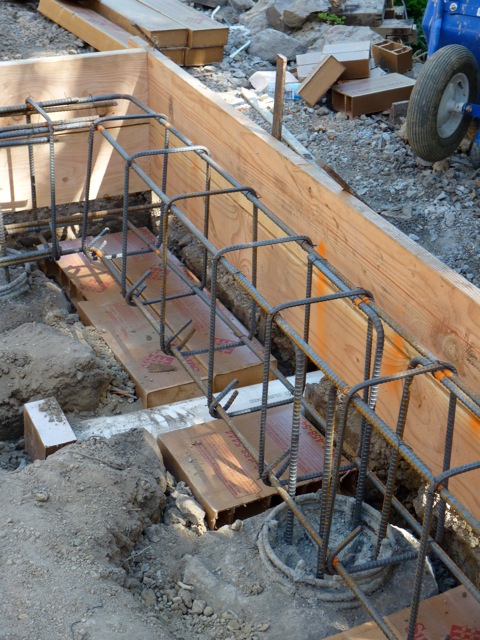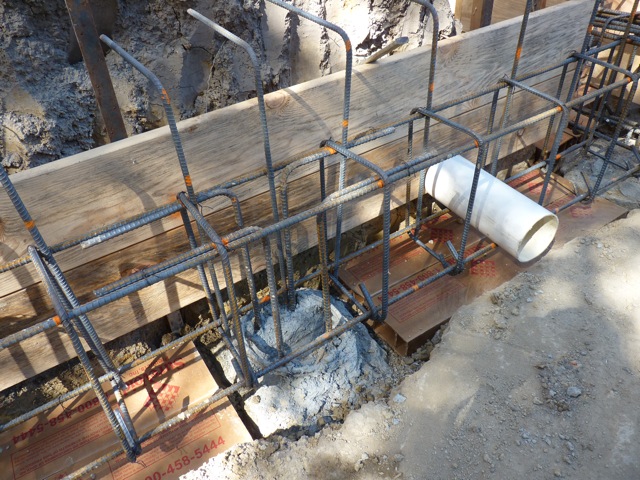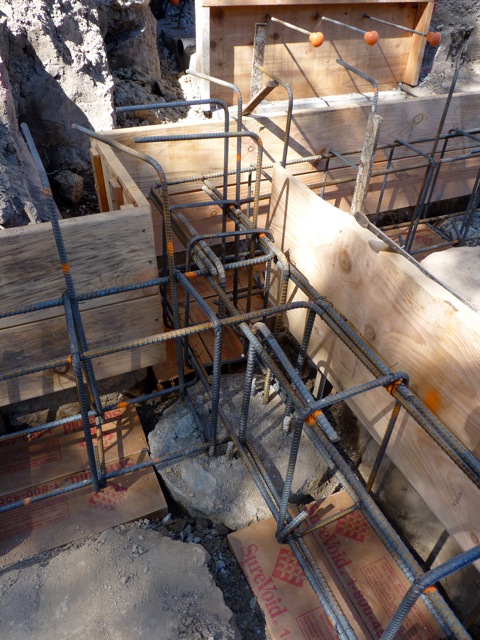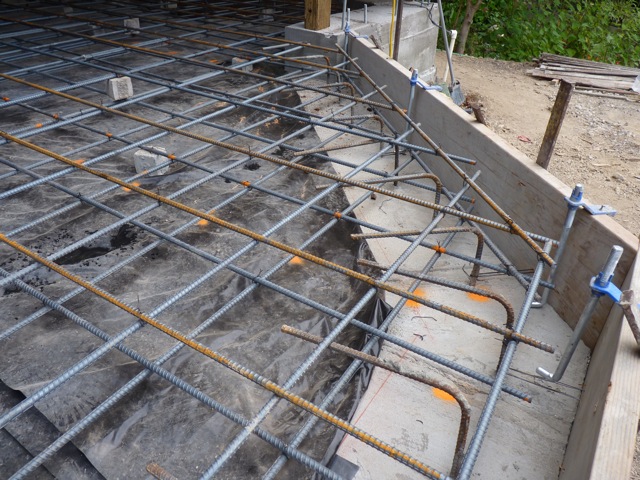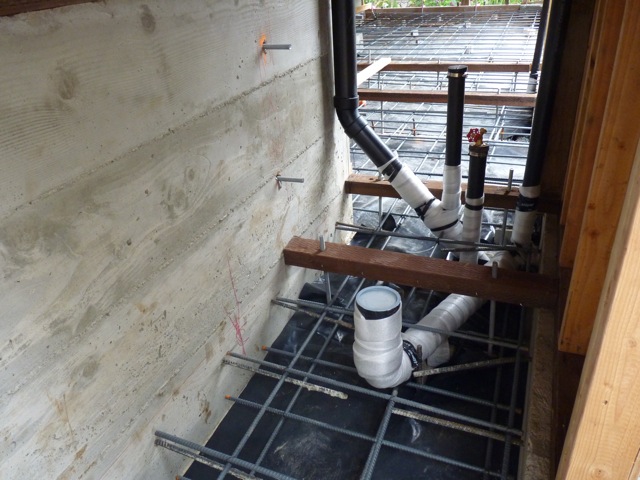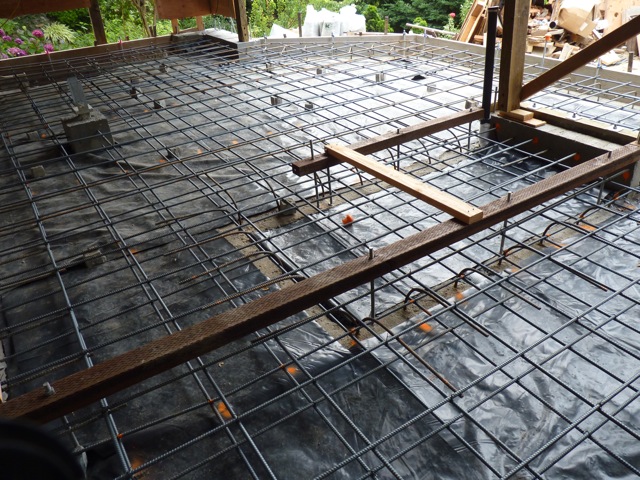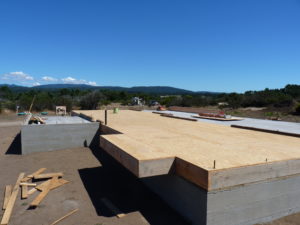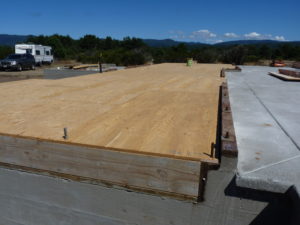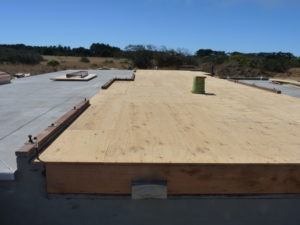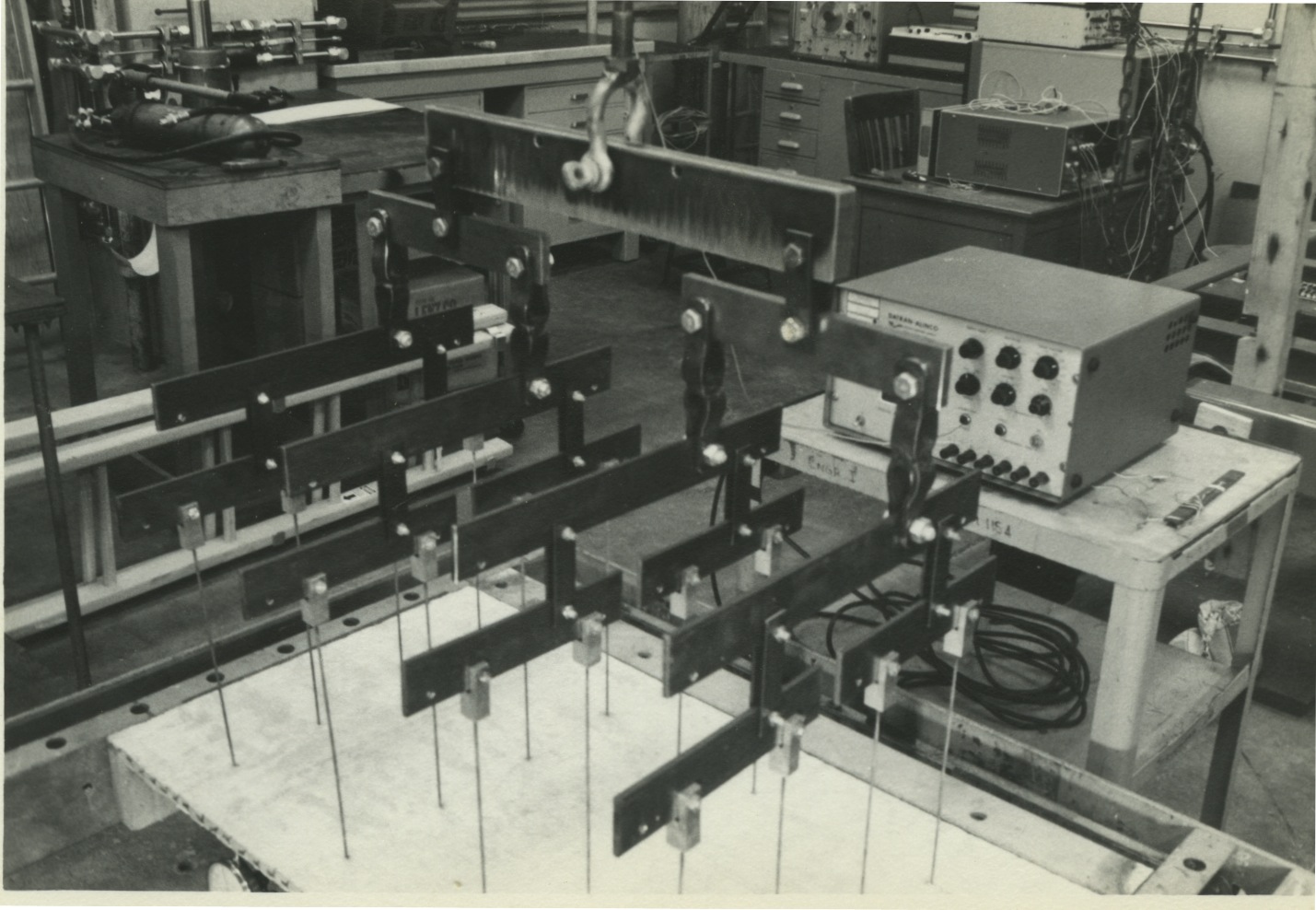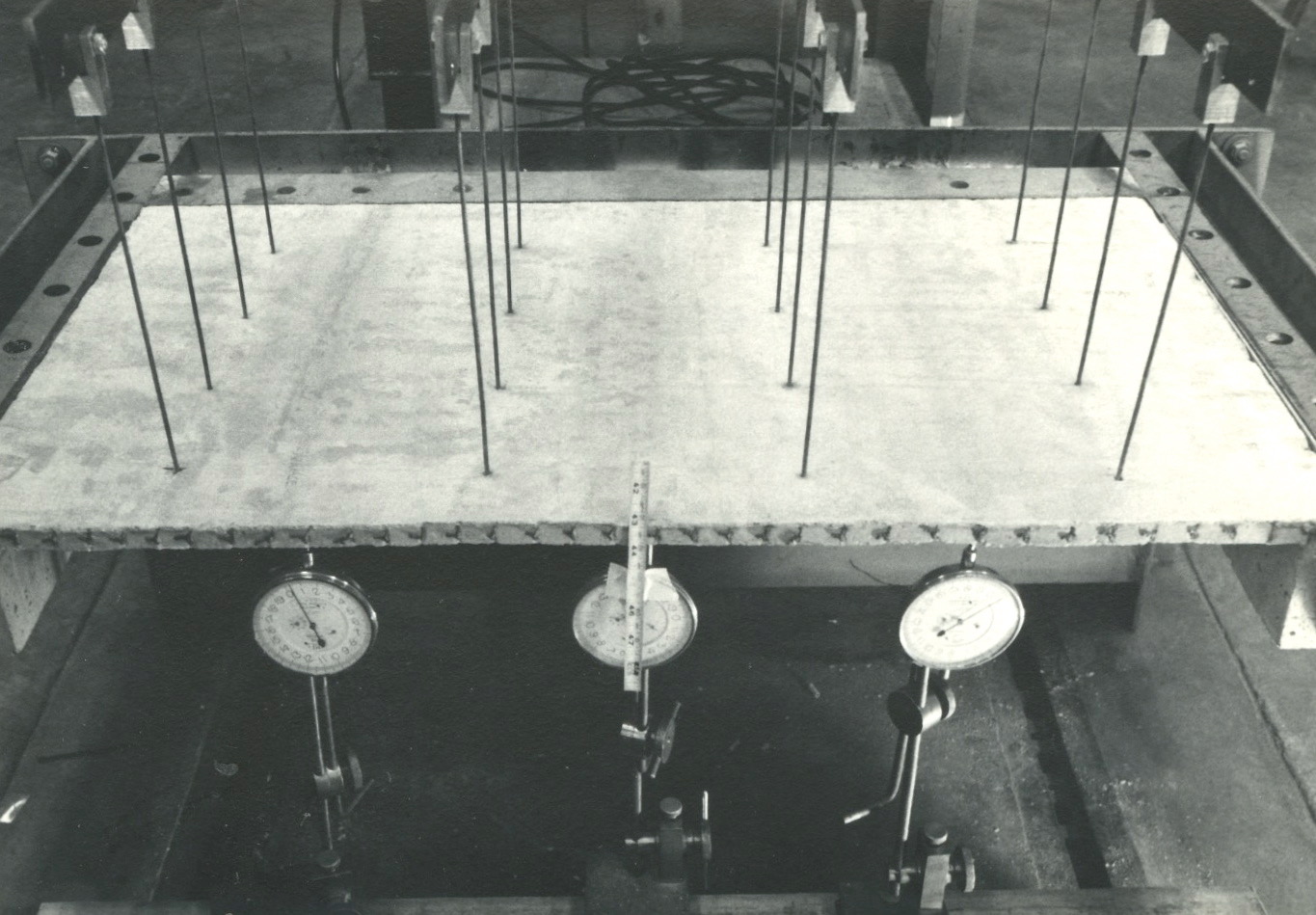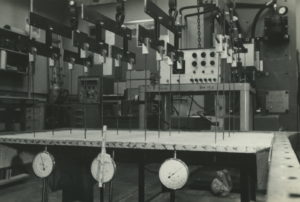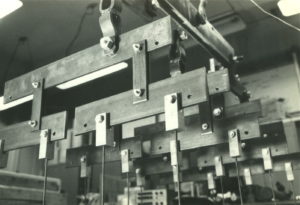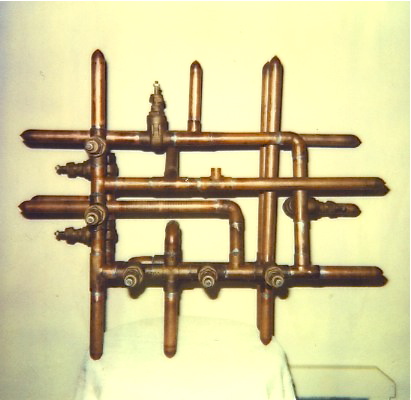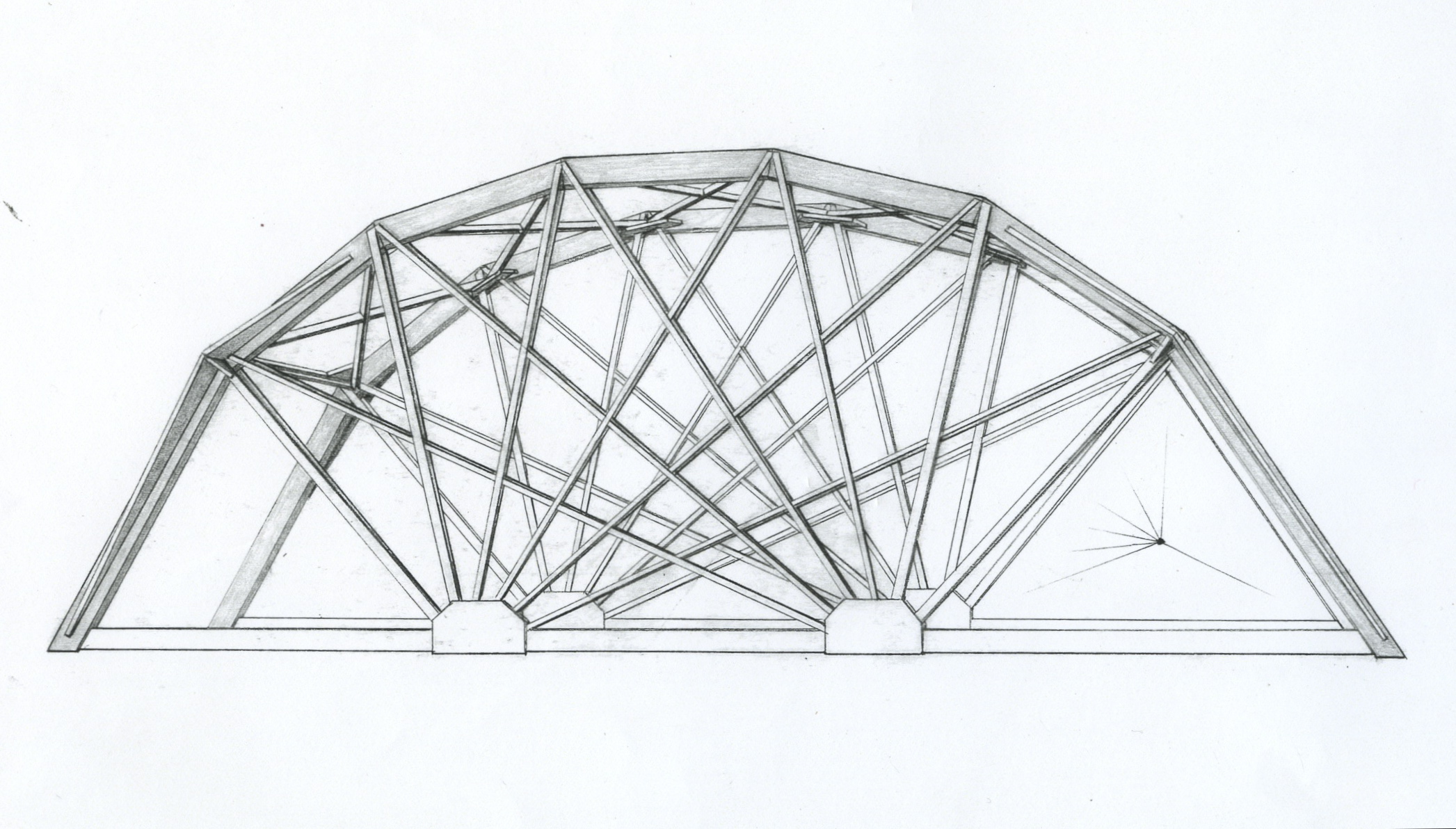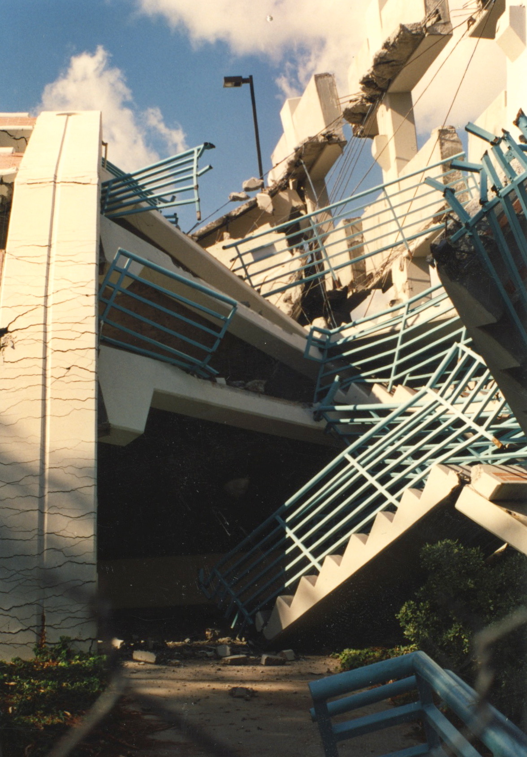
Engineering Details
You are here : Home > Engineering Details
Engineering is a big part of home-building, from the geology and soil analysis to the structural details all the way through to the electrical and mechanical equipment that gets installed. Engineering is involved in water-proofing, pest control, energy management and utility implementation. The details shown here are interesting solutions to problems which have come up in all these different areas. Also included are some photos of failures that have occurred along the way which are educational from an engineering point of view.
–
This is the photo that appeared on the front page of the newspaper after a monumental house fire leveled this home and another not in the picture. The building still standing beyond the embers is a home we built with a wood siding and plywood exterior and lath and plaster interior. Although the home in the foreground burned intensely for three and a half hours, tight joints and secure fasteners combined with extensive fireblocking and metal flashing kept the flames from igniting the interior of the house that survived. The exterior cedar siding was incinerated but the structure stood basically undamaged and everything was restored to it’s original condition.
Foundation Details
Radiating 4×6 pressure treated beams are supported on a cast-in-place 12″ concrete pedestal in the center and held up with temporary steel stakes at their ends to create a level structure easily adjusted for layout. Anchor bolts are installed through the beams directly above the perimeter excavations and finally concrete is poured into 8″ sonotubes up to the bottom of the beams, thus embedding the anchor bolts. Voila! Instant deck and foundation structure up to 3 feet high, perfectly level, and exactly on layout even with an unusual shape on a sloping site. The temporary steel stakes are removed and the infill framing is completed. I sealed the cut ends of the beams and joined them at the center with roofing asphalt and screws.
The finished deck is flat and tight, and because the layout is accurate each segment was cut exactly the same size. Minor variations could be accommodated by the width of the beams.
Reinforcing details for a pier and grade-beam foundation with an integral structural slab.
An integrated wood platform flooring design.
Experimental work on micro-models of reinforced retaining wall sections.
High-performance hydronic control center designed for solar collecting, radiant heating, pool heating exchange and domestic hot water.
Design for balsawood bridge spanning 18″ clear space, supporting 150 lbs. of weight. The total weight of the bridge before testing was 23.7 grams (.84 ounces) and it succeeded in supporting the design load. A national record at the time and perhaps until today.
October 23, 1978. This was the small fire that day. The big one, 10 miles up the coast, burned 15,000 acres in 2 hours!
Northridge Earthquake – 1994
